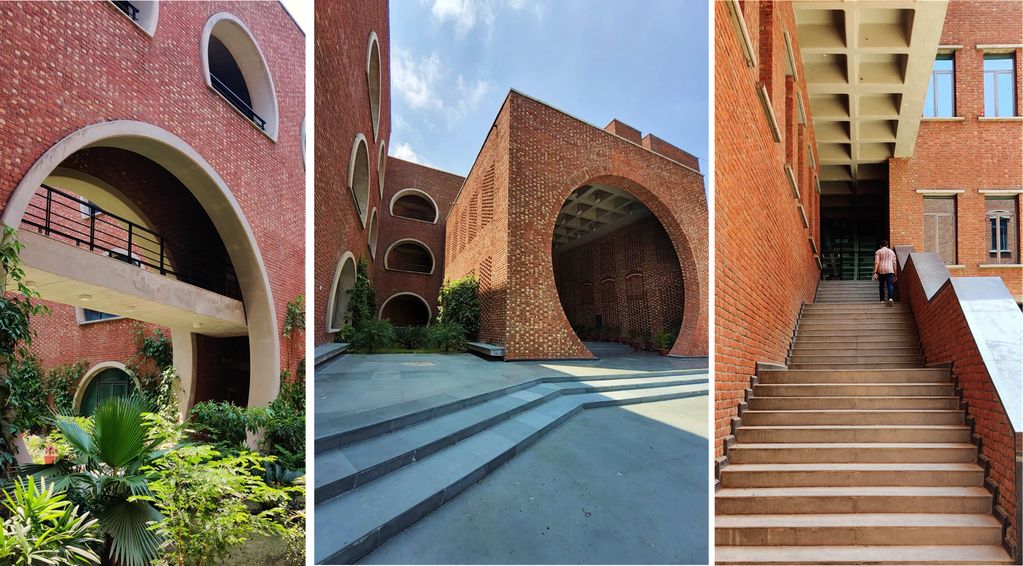Completed Projects

IIM Kashipur | Uttarakhand
Services: Urban Design & Architecture
Area: 2,70,000 Sqft
Rooted in a philosophy of timeless materiality and spatial openness, this project is a celebration of brick architecture, crafted to foster learning, contemplation, and connection.
The design draws inspiration from both vernacular and modernist architectural principles, using exposed brick as the primary medium
Department of Design | IIT Hyderabad
Services Provided: Architectural Design & Co-ordination
Area: 70,000 Sqft.
Completed: Summer 24'
Our principal architect was the design lead & project coordinator for this spectacular exposed concrete building for the Department of Design at the prestigious Indian Institute of Technology Hyderabad.
A project by ARCOP.
The Forresta Kitchen & Bar
Services: Comprehensive Architecture & Interior design
Pub Area: 2600 Sqft. | Brewery Area: 3500 Sqft.
Completed: December 2022
The brief was to simply rejuvenate their indoor pub. A raw, washed look was proposed with mirror-clad walls, lit-up bar shelves, play of profile lights & large glass windows looking into the brewery illuminated using RGB lights gave the bar its un
Quyu's Cafe | Vaishali Nagar
Services: Architecture & Interior Design
Area: 5,425 Sqft.
Concept : Warm Minimalism
The brief was to reinvent the café & the dining experience in keeping with the curated vegan cuisine. Confirming with the brief the guiding principle for the design was to create an environment that feels elevated yet inherently relaxed, where warmth, texture, and light come together to
Utopia 501 | Tilak Nagar
Service: Comprehensive Interior & Furniture Design
Area: 1900 Sqft.
Completed: July 2024
Concept: Arches & Artistry
“Arches & Artistry” is a residential design project that reimagines classical architectural cues through a modern lens. From the arched doorways to the handmade flooring details, this space is a refined expression of elegance, ease, and subtle drama—infused w
Hno. D6 | Engineers Colony
Services: Comprehensive Interior design
Area: 4500 Sqft.
Completed: October 2022
This spacious home has 4 bedrooms, attached wardrobes-baths, blessed with a grand hall, drawing room & an 18ft kitchen. Natural light being a pivot for the design, the color palate was kept neutral with a white base. Earthy colors were used to accentuate different spaces.
Upcoming Projects
391.A | Nirman Nagar
Service: Architecture
Area: 9,360 Sqft.
391.A is a contemporary retail and workspace building that reinterprets traditional Indian materiality through a modern lens. Its facade is defined by vertical brick fins and terracotta jaalis that balance light, privacy, and ventilation while lending a distinct rhythmic identity to the structure. It stands as an understated yet striking urban insertion that elevates its context through thoughtful design and timeless simplicity.
C.154 | Shyam Nagar
Service: Architecture & Landscape
Area: 8,900 Sqft.
A modern-luxury house designed with - concrete, wood & glass. An open setback on all four sides allows natural light to filter in. 5 spacious bedrooms, a master-suite. A grand step-down Drawing overlooks a 1400 sqft. landscaped garden & a 10ft. wide water feature. A floating staircase makes way to the private bedroom floor leading further up to the terrace garden and home theater on the 2nd floor.
14 | Shyam Nagar
Services: Architecture, Interior & Landscape
Area: 6,500 Sqft.
Concept: Neoclassical Elegance in an Urban Context
The House Number 14 is a stately residence that pays homage to the timeless principles of classical architecture, reinterpreted through a contemporary lens. Conceived as a serene sanctuary within the dense urban fabric, the façade design is a testament to symmetry, order, and proportion—core ideals rooted in classical design philosophy.
460 | Co-Working & Residential
Services: Architecture
Area: 9,279 Sqft.
This mixed-used G+4 tower stands tall with a spacious two-bedroom apartment sitting atop three floors of co-working space and has a semi-sunken basement floor which enjoys an open court to receive ample natural light and ventilation. Conceptualized as a fair-finish building with its juxtaposed fenistrations, the tower sit apart in its mundane neighbourhood.
C.154 | Shyam Nagar
Service: Interior Design & Decor
Area: 8,900 Sqft.
Concrete, premium woodwork & polished stone with large glass apertures form the base material palette of this modern-luxury home.
92.B | Narayan Vihar
Services: Facade & Interior Design
Area: 3280 Sqft.
The project came to us at a stage where the civil work was 90% completed and the client wasn't happy with what they had. We managed to revamp the facade and give our client's nuclear family a home with a modern touch while retaining a hint of the traditional in the essence.
Frequently Asked Questions
Please reach us at figuregroundinc@gmail.com if you cannot find an answer to your question.
We offer an array of architectural services including building design, interior design, project coordination, and construction supervision.
Our team specializes in residential and commercial architecture, including new construction and renovation projects.
The timeline for a project can vary depending on the scope and complexity of the project. We will provide you with a detailed timeline and project plan during the initial consultation.
Contact Us
Better yet, see us in person!
We love our clients, so feel free to visit during normal business hours.
Copyright © 2025 Figure Ground Inc. Architecture and Planning
- All Rights Reserved.





